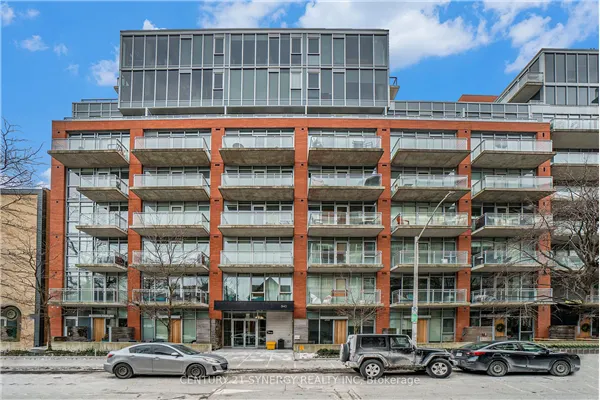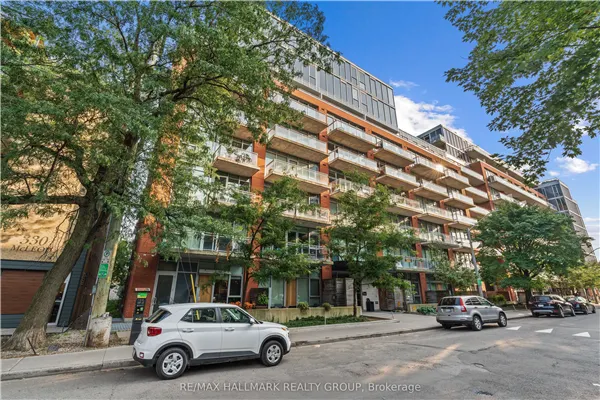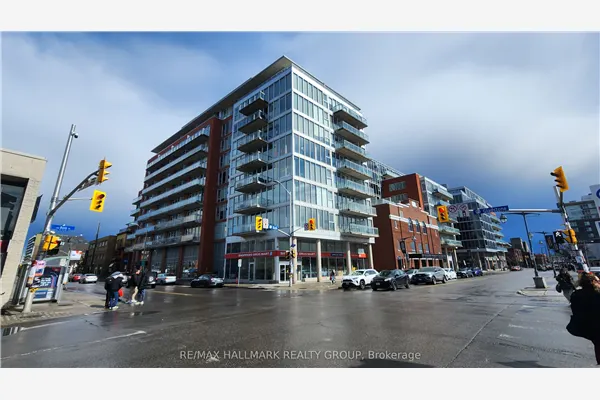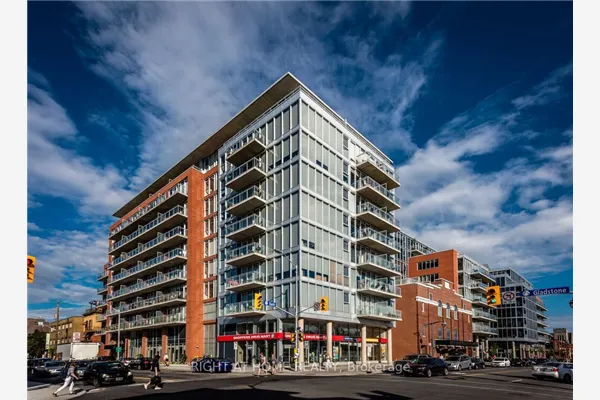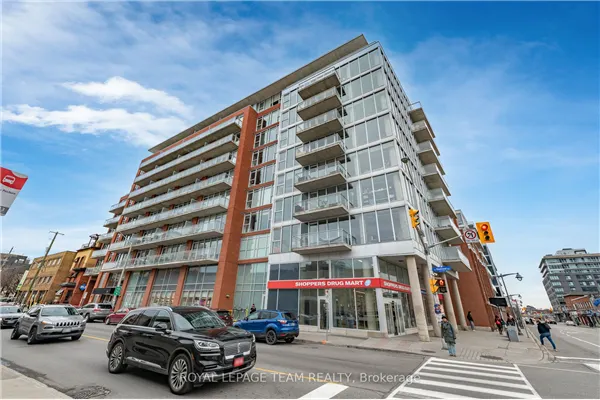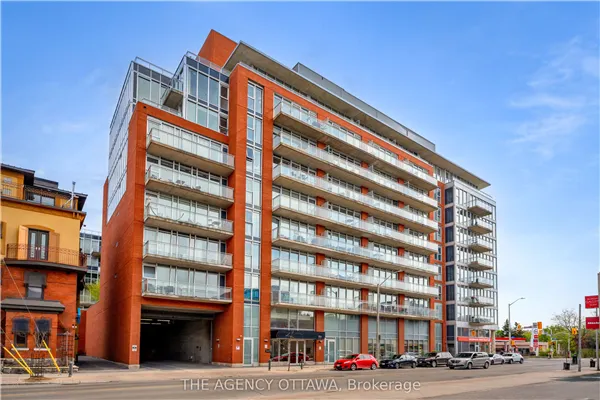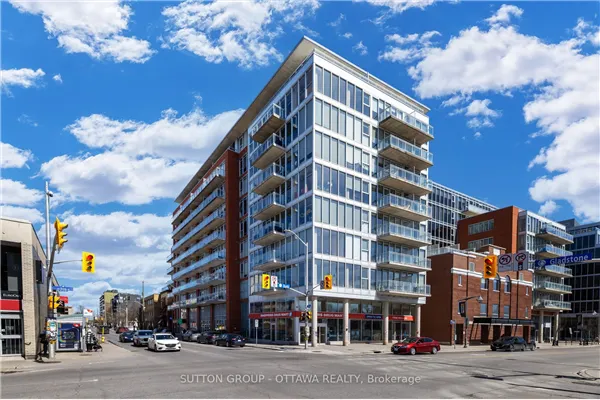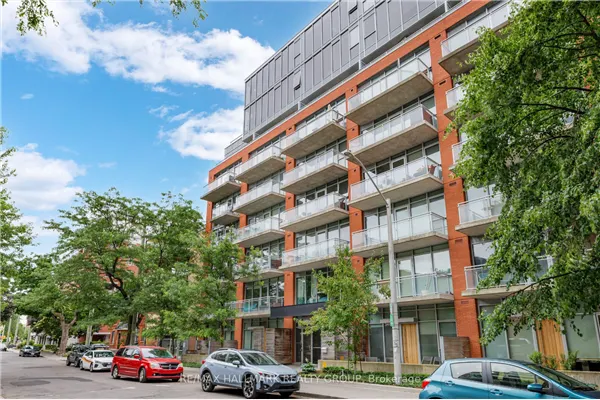View all Condos for Sale in Ottawa
354 Gladstone Avenue, Ottawa (Central)
This is the first building that forms the Central Condos project by Brad Lamb. There are 240 Loft-style condos in this First building. Apartments are bright with lots of windows and have exposed concrete pillars and ceilings as well as duct-work to enhance the warehouse feel. There are a total of 3 buildings in this great Centretown location with easy access to everything downtown as well as the Glebe next door
More about 354 Gladstone, Carleton Condominium Plan # 903
This complex is LEED Silver Certified and has lots of amenites incl. Party Room with Pool Table, Fitness & Cardio Room, Theatre Room, Lockers. This was the location of the old Metropolitan Bible Church and the developer was told to keep the facade, to keep the historic feel on the Bank Street side of the Phase I building. Starbucks and a Shoppers Drug-mart are in the lower level, you have the use of an electric car to get around.
The condo fees here cover: Recreation Facilities, Caretaker, Building Insurance, Management and Water.
340 McLeod Street, Ottawa (Hideaway)
The Hideaway is a 9 storey building with 305 Condo Apartments and was completed in 2015. It's located at 340 McLeod Street at Bank Street. This is the 3rd building of 3 that forms the project at Central Condos, This 3rd building is called the Hideaway. The amenities here include:Pool, Party Room, BBQ Area, Exercise Room, Theatre Room, Lounge, Garage
More about 340 McLeod St., Carleton Condo Plan # 969
Models and sizes for Hideaway Condos:
Blue Palace Studio 435 sq.ft.
Park Chennai One Bedroom 500 sq.ft.
Habita One Bedroom + Den 549 sq.ft.
Evason One Bedroom + Den 609 sq.ft.
Lalu One Bedroom + Den 615 sq.ft.
Las Ventanas One Bedroom + Den 661 sq.ft.
Chedi Muscat One Bedroom + Den 665 sq.ft.
Parrot Cay One Bedroom + Den 667 sq.ft.
Almyra One Bedroom + Den 694 sq.ft.
Deseo Two Bedroom 852 sq.ft.
Lofts at Hideaway:
LPH1 One Bedroom 503 sq.ft.
LPH2 One Bedroom + Den 729 sq.ft.
PH1 One Bedroom 509 sq.ft.
PH2 One Bedroom 517 sq.ft.
PH4 One Bedroom 542 sq.ft.
PH5 One Bedroom 588 sq.ft.
PH6 One Bedroom + Den 774 sq.ft.
PH8 One Bedroom + Den 840 sq.ft.
Additional Info for Hideaway:
ALL OF THE HIGH DESIGN LOFTS COME FULLY LOADED !
Stainless steel appliances, engineered hardwood floors, European designed kitchens and bathrooms*


